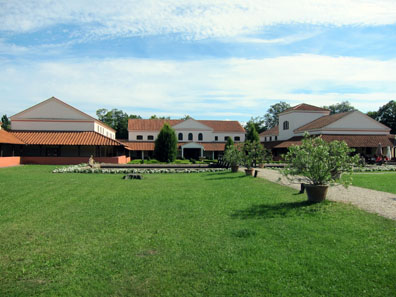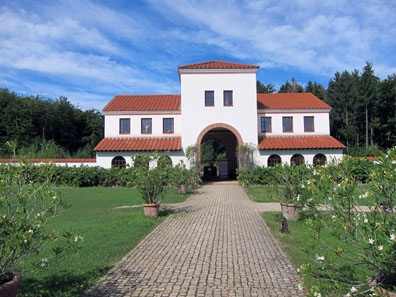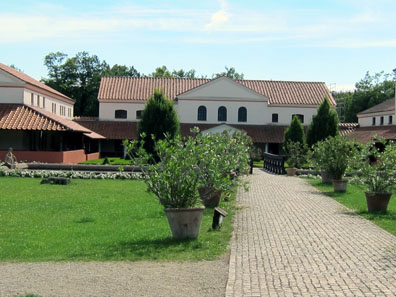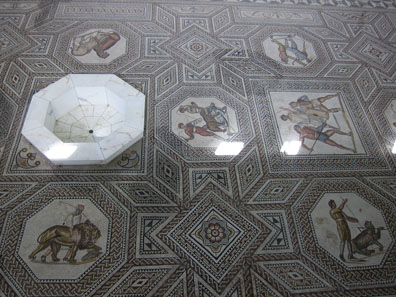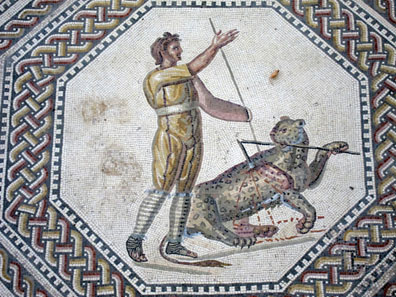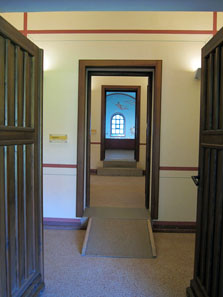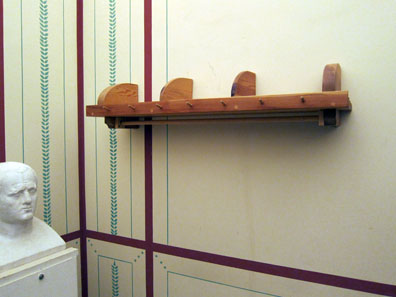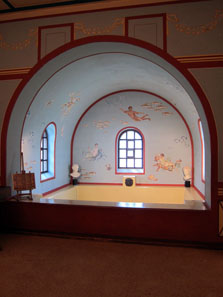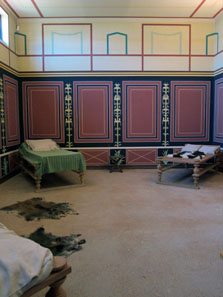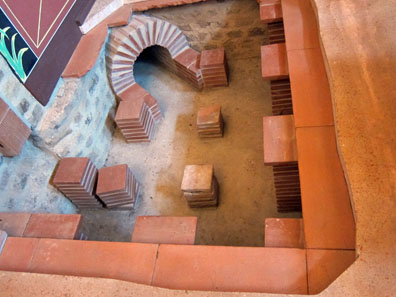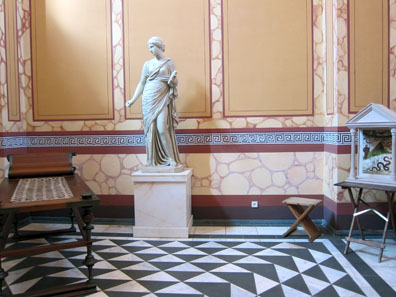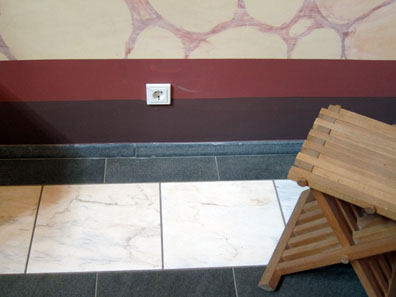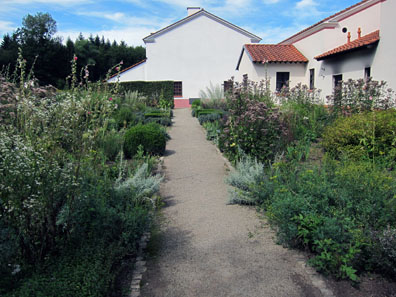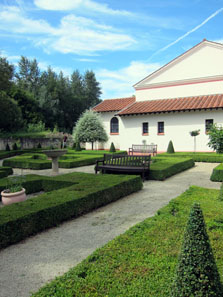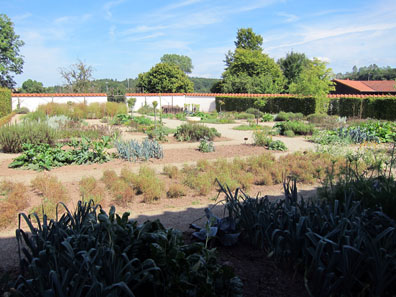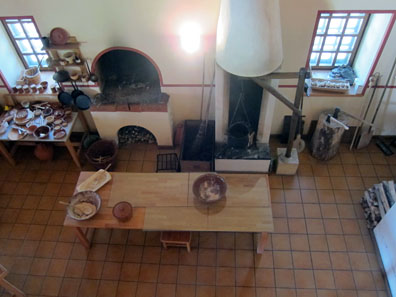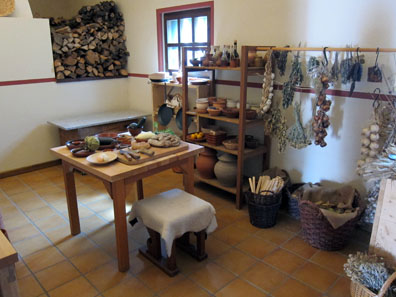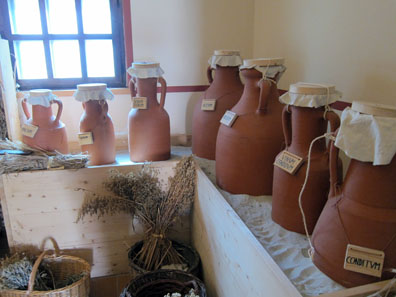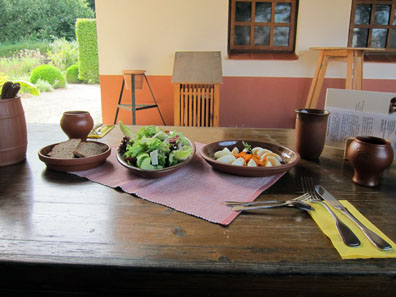by Ursula Kampmann
September 6, 2012 – You don’t have necessarily to go far away if you want to learn about the Romans. Did you know that the only completely reconstructed Roman Imperial villa is located in Germany, more precisely in Saarland? Follow us on our tour through a Roman high-end home.
Total view of the villa. Photo: KW.
Right at the old major road between Metz and Trier an important villa was situated in Roman Imperial Times. However, this was not a building corresponding to what we call today villa. Rather it was a small enterprise, a rural centre where food for the surrounding towns was produced.
It is a real archaeological stroke of luck that this area was neither built-over in the past-Roman periods nor used for agricultural purposes. Hence, around the turn of the century Johann Schneider, teacher in the primary school of the nearby village of Oberleuken, got a ‘fertile’ excavation site to explore. Although we know about this archaeological site since then, nevertheless a second phase of evaluation started only on April 1, 1987 when the structurally weak Saarland state developed a very successful job creation scheme.
But what to do with the excavated findings? One option was to build a sheltering construction. In the Saar-Mosel-region, however, there are Roman villa basements nearly two a penny. Therefore a bit more endeavour was required in order to render this new site a real attraction. Hence they decided to reconstruct the villa. The modern buildings are built on the ancient basements and give a very good idea of how we may imagine Roman rural life in the third and fourth centuries.
The entrance to the villa urbana seen from the main building. Photo: KW.
Until now only the villa urbana has been excavated, that is the part where those people lived who cultivated this spot. The ‘pars rustica,’ the fields and willows comprising the assumed workshops and stables, was located outside and probably extended then down to the road.
That makes it clear that the modern entrance of the area, the gate, was not the main entrance to the whole premises but only the transition from working to living area. It was already placed there in Roman Imperial Times, anyway. An impressive gate that could be easily passed by a big carriage.
The manor house. Photo: KW.
Right opposite to the gate the central building of the villa was situated, the manor house. It served the family not only as residence but also as representative reception room to potential guests.
The reception room. Photo: KW.
A hall room two storeys high and originally covered with mosaics on the floor and a fountain in the centre was destined to impress visitors. The walls might have been lavishly ornated with marble. The superior storey has been reconstructed ‘only’ in stucco, the inferior painted. By the way, the coffered ceiling as applicated here, is especially attested by ancient wall paintings.
The floor mosaic in nearby Nennig. Photo: KW.
Deliberately the decision was taken to not reconstruct the mosaic. In the end the small town Nennig is only a couple of kilometres away and holds the very famous mosaic from the third century CE. That gorgeous mosaic floor was once a decoration of a gigantic reception room, too. It belonged to a villa which today is interpreted sometimes as a gladiator school.
Detail of the mosaic floor in Nennig. Photo: KW.
At what quality level the mosaic in Borg may have been inserted you can imagine looking at the detail photos from Nennig. The interspersed scenes show depictions from the Roman games: combats between animals, between human fighters, and between men and animals.
Detail of the mosaic floor in Nennig. Photo: KW.
The water organ and the G-formed horn with a stiffening crossbar (cornu) were part of the games as well. They accompanied the action with music.
The landlord’s studio. Photo: KW.
But let’s get back to Borg. Right beside the main hall is the landlord’s studio. In a comfortable wicker chair he would read or sit down on a harder stool on the opposite side to write his correspondence on the small table. The brazier in the back of the room rendered the rough climate north of the Alps more bearable.
Entrance of the small bathroom with a view to the basin with cold water. Photo: KW.
To the same purpose served a luxurious bath composed – just like the big public baths in Rome – of various rooms with different temperatures.
The room where the clothes were taken off. Photo: KW.
In the first room visitors took off their clothes. Archaeologists call this room ‘apodyterium.’ The small wooden shelves served for appending the clothes and are inspired by findings as for example from Herculaneum. Certainly here were no slaves positioned to guard the cloths as in a public bath. In Rome you would better do so. At these times already thieves were lurking everywhere. And what you were wearing in the bath – high wooden sandals and virtually nothing else – was not so suitable for your way home.
The cold pool or frigidarium. Photo: KW.
The next room looks marvellous – but to use it quite some ability is required. The stairs that lead to the big pool are narrow and probably slippery. This is no error in the reconstruction. Like the blue painting with marine creatures follow precisely archaeological findings.
The hot room or caldarium. Photo: KW.
In contrast, the hot plunge bath was much cosier: already in the Roman Imperial Times the floor was made of marble. The visitors walked on it with clogs. These clogs were extremely useful since the slabs were much more than only comfortably warm due to the underfloor heating right below. From the spitter in the shape of a lion’s mouth the hot water flew into the tub accessible by large and handy stairs. In all the damp heat the marble fountain in the foreground afforded some refreshment thanks to its cold water.
The relaxation room. Photo: KW.
Hot water makes you feel weary. Therefore, after these stages people chilled out on broad, comfortable couches in the relaxation room.
Reconstruction of a hypocaustum. Photo: KW.
A hypocaustum, as you may still find it often in ancient baths, was reconstructed, too.
Warm bathroom or tepidarium. Photo: KW.
The last room is the tepidarium, the warm bathroom. Here the air was rather dry and probably between 38 and 40 degree warm. Maybe the Mediterranean landlord relaxed here after all the inclemencies of the northern climate – and thus prevented a cold. Today Clio, the muse of history, guards the landlord’s read.
Evidence of modern infrastructure. Photo: KW.
Of course you can’t be too fussy about reconstruction. Naturally all rooms are equipped with modern technology comprising sockets and bright illumination.
The jakes. Photo: KW.
And of course there are modern toilets. The visitors are not compelled to use the ancient jakes. The toilet flushing system was realised by a canal conducted below the floor. Into this canal aggregated rainwater was directed when it run off from the roofs and was later collected in a cistern.
And in the small canal right in front of the seats water was running incessantly as well. A decent Roman would use sponges instead of lavatory paper and clean them in the water canal after use.
The Roman herbary. Photo: KW.
Around the houses some Roman gardens have been recreated. There is for instance a herbary where plants are cultivated that were used in the Roman cuisine and medicine.
The rose garden. Photo: KW.
A rose garden with dispersed banks is destined to make you relax.
The kitchen garden. Photo: KW.
And the kitchen garden shows what vegetables and fruits were part of the Roman staple diet.
A view into the Roman kitchen. Photo: KW.
Archaeologists discovered also where they cooked in the villa. They spotted at least three different fireplaces in a large room in the right annexe. A wooden water conduct and a sewer are indicative of the fact that very probably there was current water, too.
This kitchen and its whole equipment is fully operative and can indeed be rented.
The storeroom. Photo: KW.
A small storeroom is part of the kitchen as well.
Another angle of the storeroom. Photo: KW.
There were not only spices and wood stored but also wine and oil – here neatly labelled: vinum candidum (= white wine), vinum atrum (= red wine) and mulsum (sweet wine). In addition large quantities of oleum (= oil), garum – that horrible fish sauce, and conditum, a terribly sweet spiced wine.
The cook’s room. Photo: KW.
To give an idea of how the humbler inhabitants of this house may have lived, a room over the kitchen was reconstructed which could have been occupied by the Roman cook.
You can eat the Roman way in Borg. Photo: KW.
If you got hungry you can immediately try in place what it was like to eat typical Roman delicacies.
Ham with fig sauce. Photo: KW.
For example, what do you think of ham with fig sauce?
If you are now curious you can read more in detail on the website of Villa Borg what they offer to visitors. Please click here.
The museum in Nennig on the contrary has neither a leaflet nor a website of its own, but at least here are the opening hours.
And if you want to try some Roman dishes here are some recipes.




